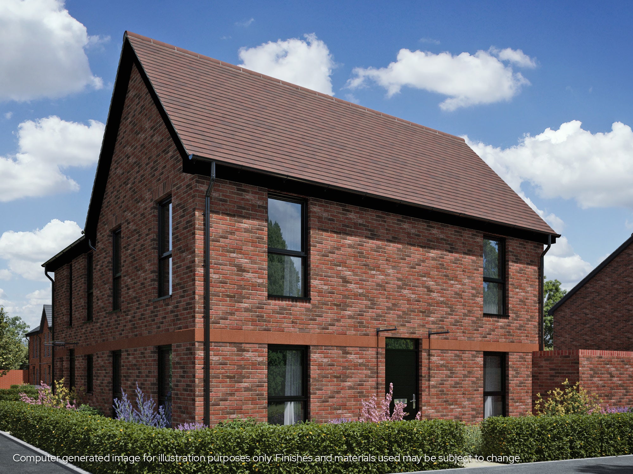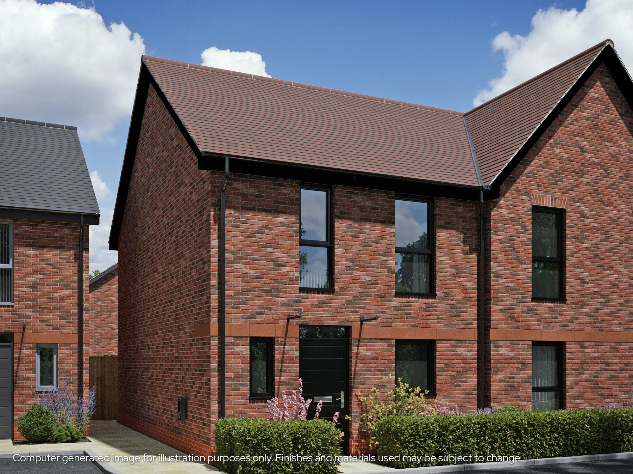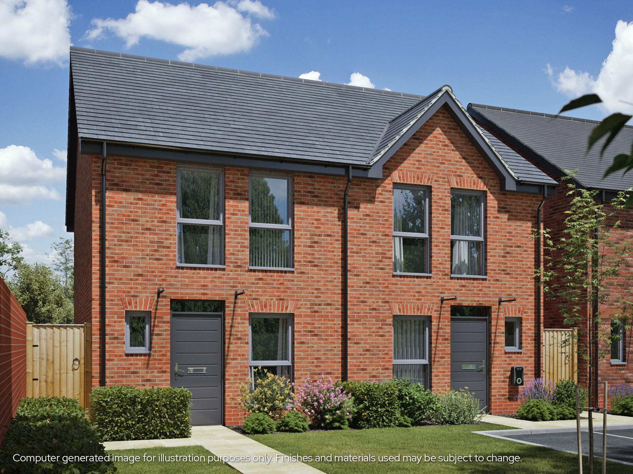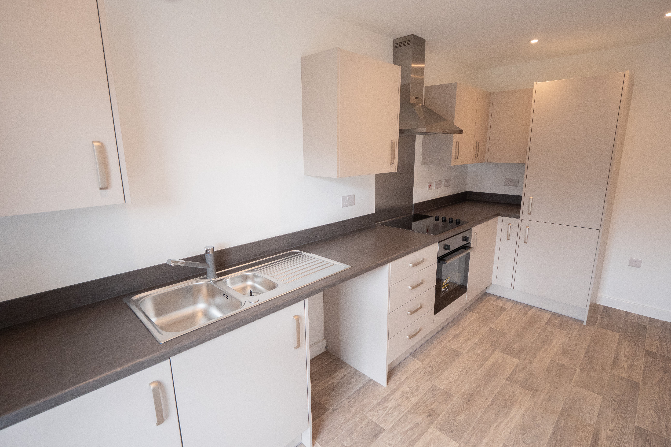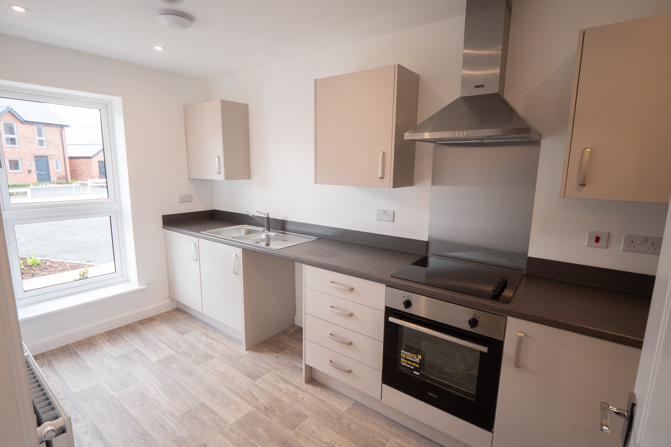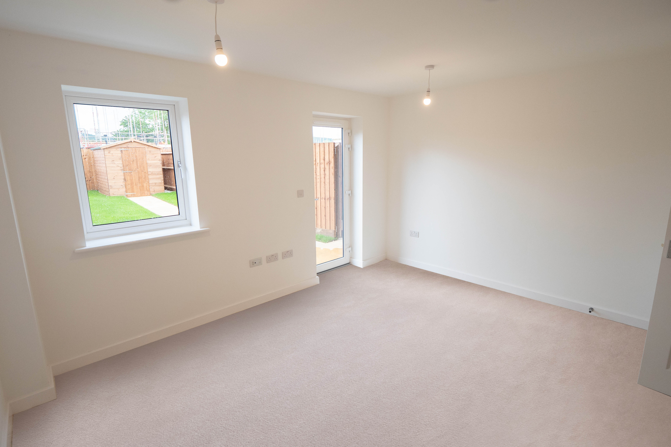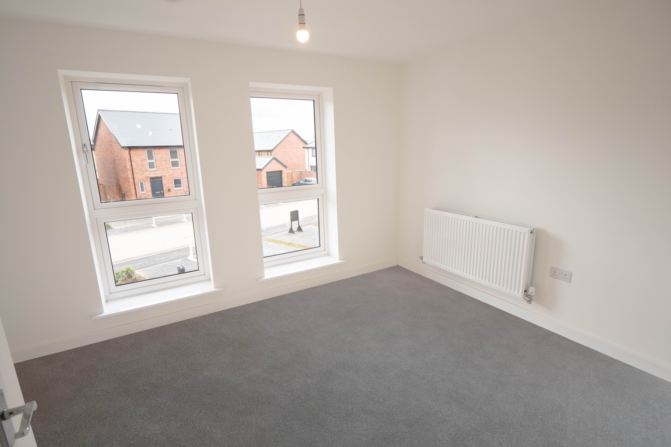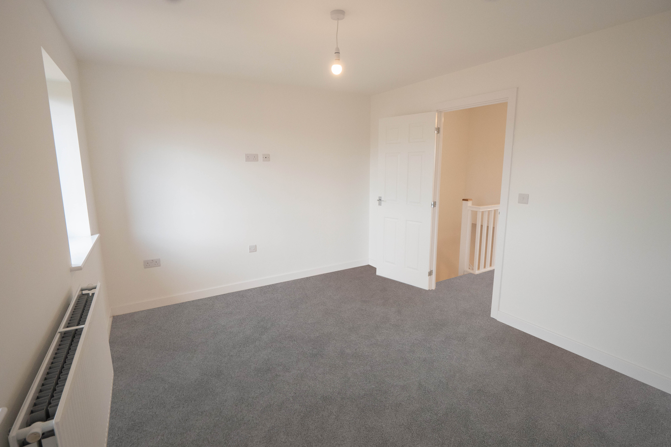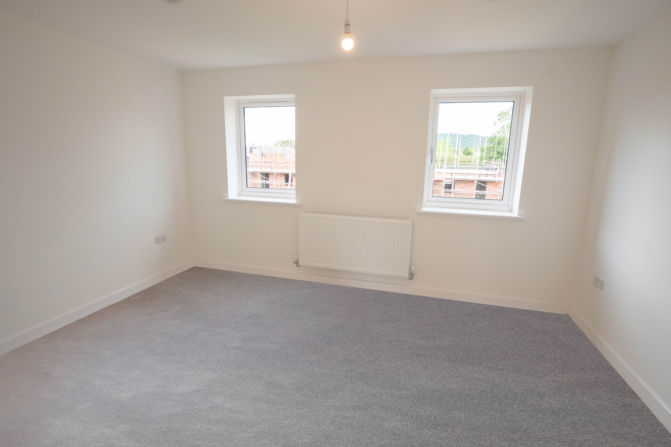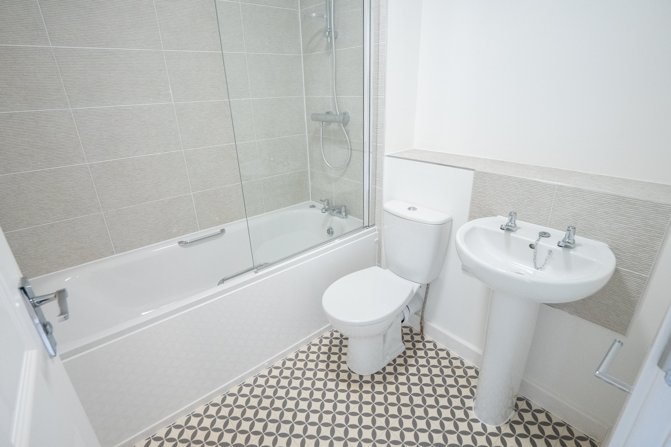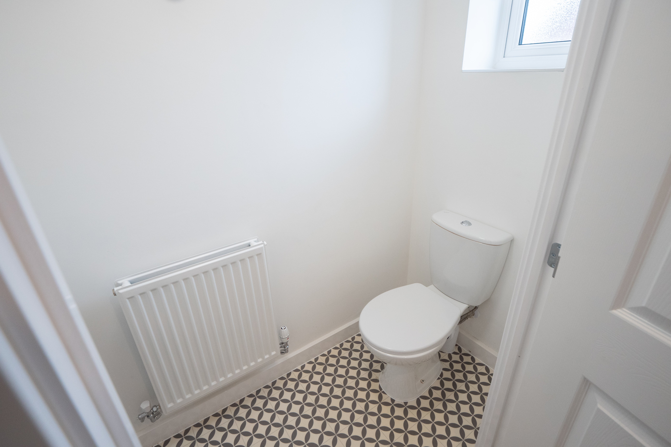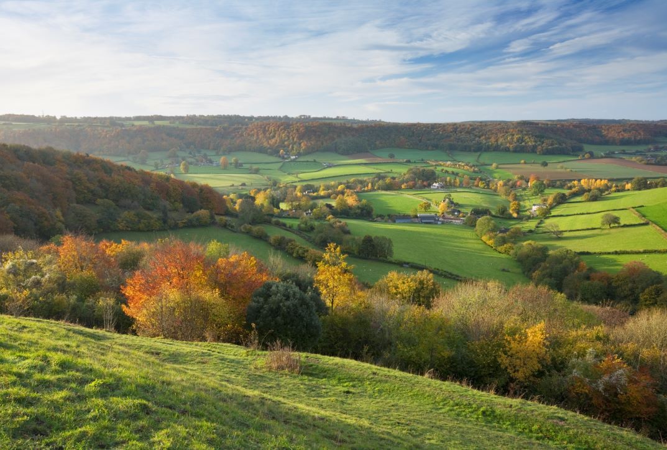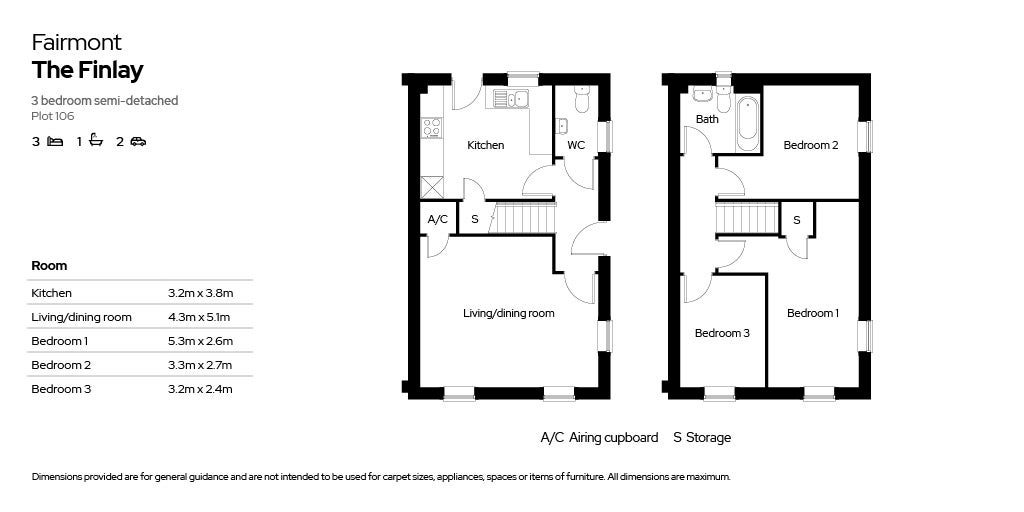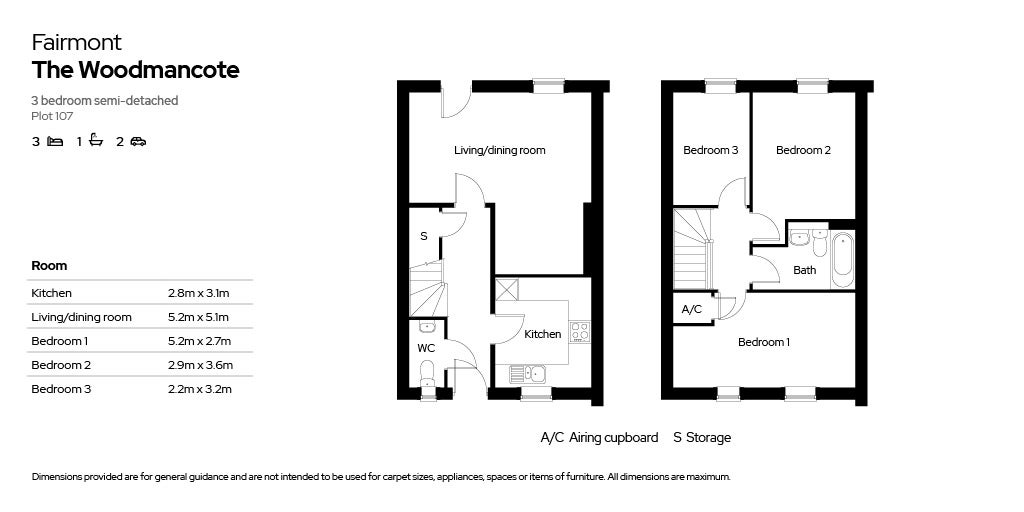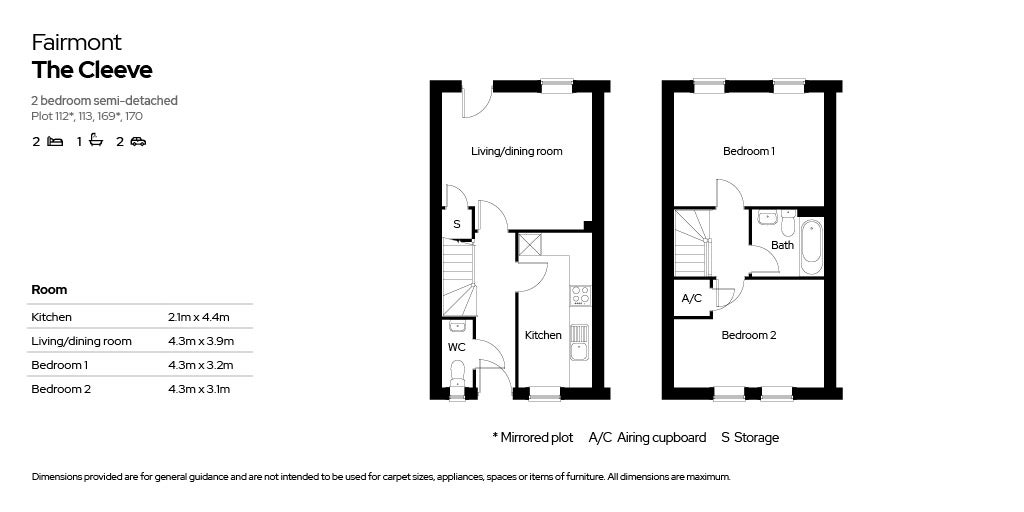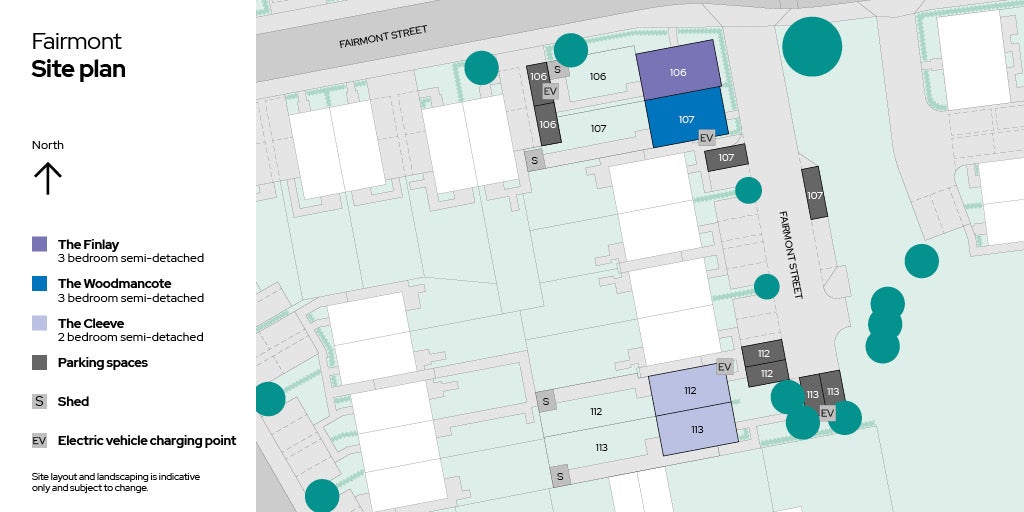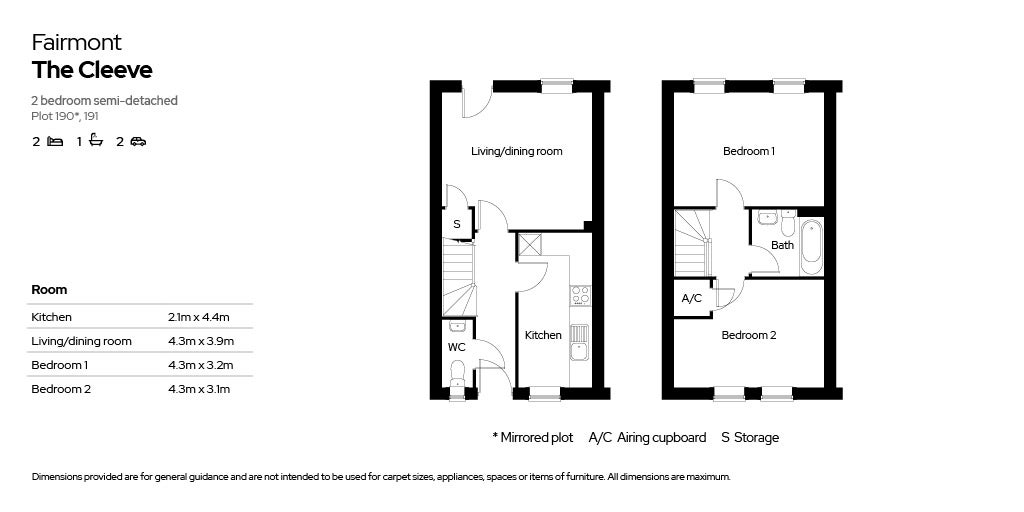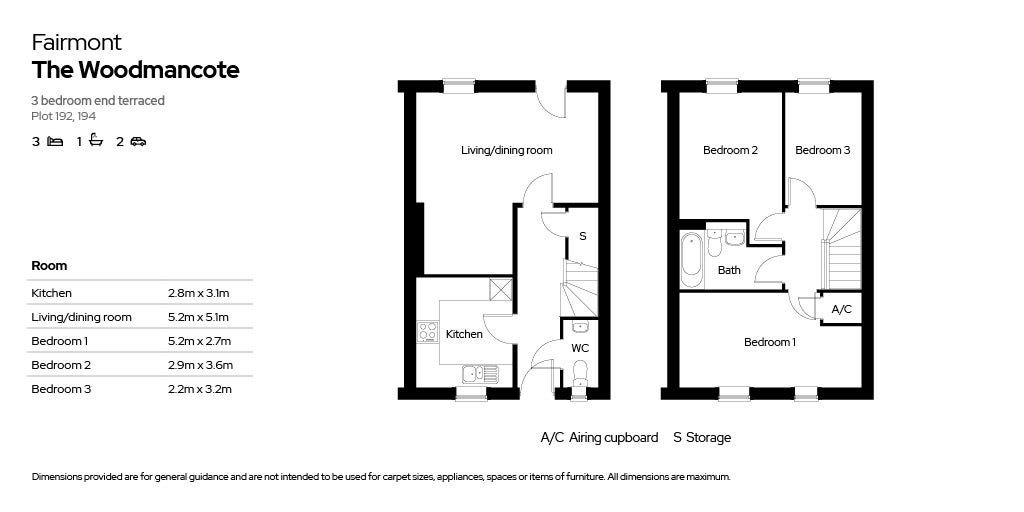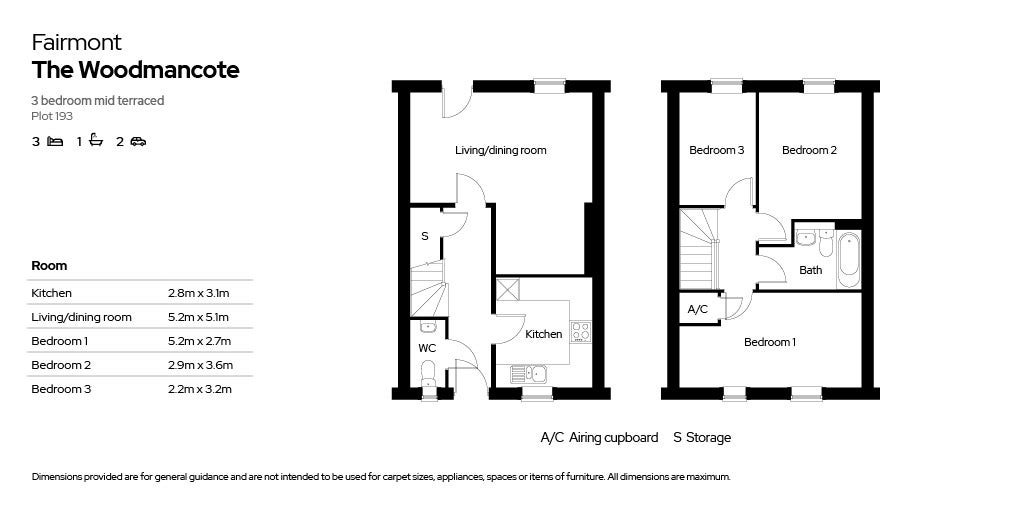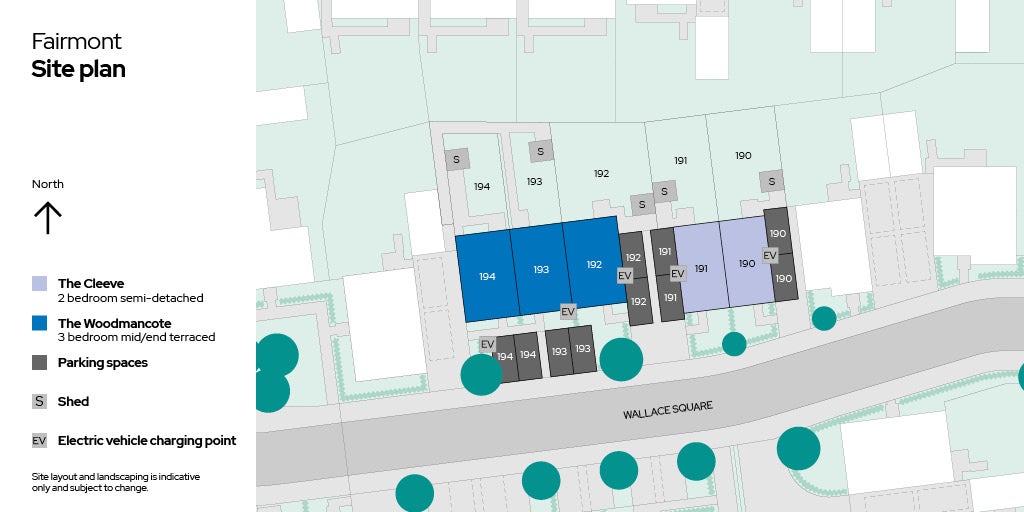Fairmont, Bishops Cleeve
2 & 3 bedroom houses
Prices from £116,000
Bishops Cleeve, GL52 7DG
Features
- Thoughtfully designed homes
- Built by award winning developer Spitfire Homes
- Bordering the Cotswolds Area of Outstanding Natural Beauty
- Only a few miles from the bustling Regency spa town of Cheltenham
Description
Applications now open for a brand new phase of 2 & 3 bedroom houses!
Located in the village of Bishop's Cleeve offering a range of local amenities as well as several pubs within easy reach.
Bishop's Cleeve also has two supermarkets & reliable transport links to the nearby towns of Cheltenham & Tewkesbury.
There is a secondary school in the village & a well-equipped sports centre.
From the picturesque views of the Cotswolds, to the bustling & vibrant bars & eateries of nearby Cheltenham, Fairmont is ideally suited for all aspects of life.
To complete a financial assessment, please call our appointed mortgage advisors The Mortgage People (TMP) on 0800 4880814
Application closing date: Friday 2nd August.
A local connection to Tewkesbury Borough Council is required.
Plans
Location
Get in touch
To make an enquiry about a property, please fill in the form below and a member of the team will be in touch
-
A local connection to Tewkesbury Borough Council is required
-
Images show a variation of the shared ownership specification - carpets not included
-
Please note, images depict a similar house type from a previous phase
FAQs
We partner with you to share the cost of buying your own home – you pay for the part you can afford and we’ll pay for the part that’s left. It’s an opportunity to buy the home that’s right for you without needing the large deposit or the mortgage that goes with it.
You buy a share in your home that’s right for you. That could be from 25% up to 75% initially. You’ll pay a reduced rent to us on the share we own and a monthly service charge.
As your finances allow, you can buy further shares in your home as and when you choose, meaning you’ll own more and pay less rent.
Typically, you’ll only need a deposit that is 5% of the value of your share, rather than of the total property value, meaning you could get moving sooner than you thought.
- As long as you are over 18
- Your household income is less than £80,000
- And you don’t already own a home at the time of buying your shared ownership property
… then Shared Ownership could be right for you!
Some properties may be bound by local connection restrictions in order to make them affordable for local customers. We'll let you know if there are any restrictions in place when you are searching for a property.
A deposit for a shared ownership home can start from just 5% of the share value you’re looking to buy. So for example:
If you’re looking to buy a home that has a 40% share value of £80,000, then your deposit could be as little as £4,000 - meaning you may be able to get on the property ladder sooner than first thought!
You can speak to our panel of financial advisors for more information around affordability.

